The Spaces & Places guided walking tour explores the history of locations on and around the UTSC campus by sharing the personal recollections of members of our campus community — reflecting a variety of perspectives, positions, and points in time.
The Andrews Building, which houses the Humanities Wing, Science Wing, and Meeting Place, is perhaps the most iconic building on the UTSC campus. Designed by the Australian architect John Andrews, it is a prime example of the brutalist architecture style, which is characterized by the use of minimalist structures that showcase the raw materials used in their construction; at UTSC, this takes the form of a sloping, pyramid-like Andrews Building made of exposed concrete that houses a labyrinthine series of long hallways, hidden staircases, and stacked balconies. The building is imposing, to say the least, and casts a significant visual impression on all passersby; indeed, many UTSC alumni recall the building as playing an important role in their experiences on campus. Perhaps, then, it is apt to say that the Andrews Building serves as a symbol of UTSC: somewhat puzzling at first, but ultimately a productive site of engaging, innovative activity rooted in a positive commitment to change the world for the better.
The concrete structure that forms the heart of the UTSC campus was originally known as the Andrews Building, named after the campus architect, John Andrews, for whom the structure was the epitome of brutalism. Read his thoughts on the building below!
Really there wasn't any inspiration. It just sort of developed. Dean [William] Beckel probably described it best as an 'architectural happening'. It was really a series of extraordinary incidents...We were just bursting to do something like this. It was an exaggerated site and an extraordinary program, completely new and radical with an intense concentration on TV. And to top that off, it was built in a tremendously short time...What's most gratifying is the use of the building. You know the idiom, 'We make the space; you make the place'. The proof of this is the use of the street in the Science Wing as an art gallery. That's a tremendous idea. The fourth floor was originally designed to be a gallery. You can still see the curtain tacks in the ceiling. No longer does the Science Wing simply feature a climate controlled artery. That's what I mean by using the place. That's where the satisfaction lies.
John Andrews, UTSC Architect
The above images depict the original architects of the Andrews Building, namely, Michael Hough (landscape), John Andrews, and Michael Hugo-Brunt, alongside images of the construction process for the building.
Images courtesy of David Harford via UTSC Archives Legacy, Memory Collection, UTSC Library Digital Collections.
Many people find the Andrews Building, with its bare concrete walls and towering smokestacks, off-putting, if somewhat jarring, at first. With time, though, members of our community have come to appreciate the building for its uniqueness, which reflects the distinctive nature of the UTSC experience.
I came for my interview [in 2000] and... it was just parking lots with cracked pavement for a city block before you got to the institution. There was relatively few buildings. The buildings did not seem to be in good repair. I gave my talk in a teaching lab in the basement with no natural light. With these attached, ancient, old, light standards that had to be pushed out of the way so they could see my talk. It didn’t look like a place in which there’d been much investment.
Maydianne Andrade, Professor, UTSC Biology
I've heard a lot of stories. I've heard that it was a former jail. They said a lot of things [in the 2010s]... Architecturally, it was interesting. It was a lot of concrete, that's for sure. There's a lot of concrete buildings. There's some modern buildings as well. But it felt small, to a point where it was just a little bit bigger than my high school, that's what it felt like coming in. And I saw lockers and stuff like that, so for me, the first impression was that it didn't really give me a university vibe.
Naresh Sritharan, UTSC Alum and Academic Advisor
The structure was such a feat of brutalism, in fact, that TIME Magazine featured the Andrews Building in a January 13, 1967 cover story. Students like Maureen recall realizing the significance of the architecture upon seeing the story.
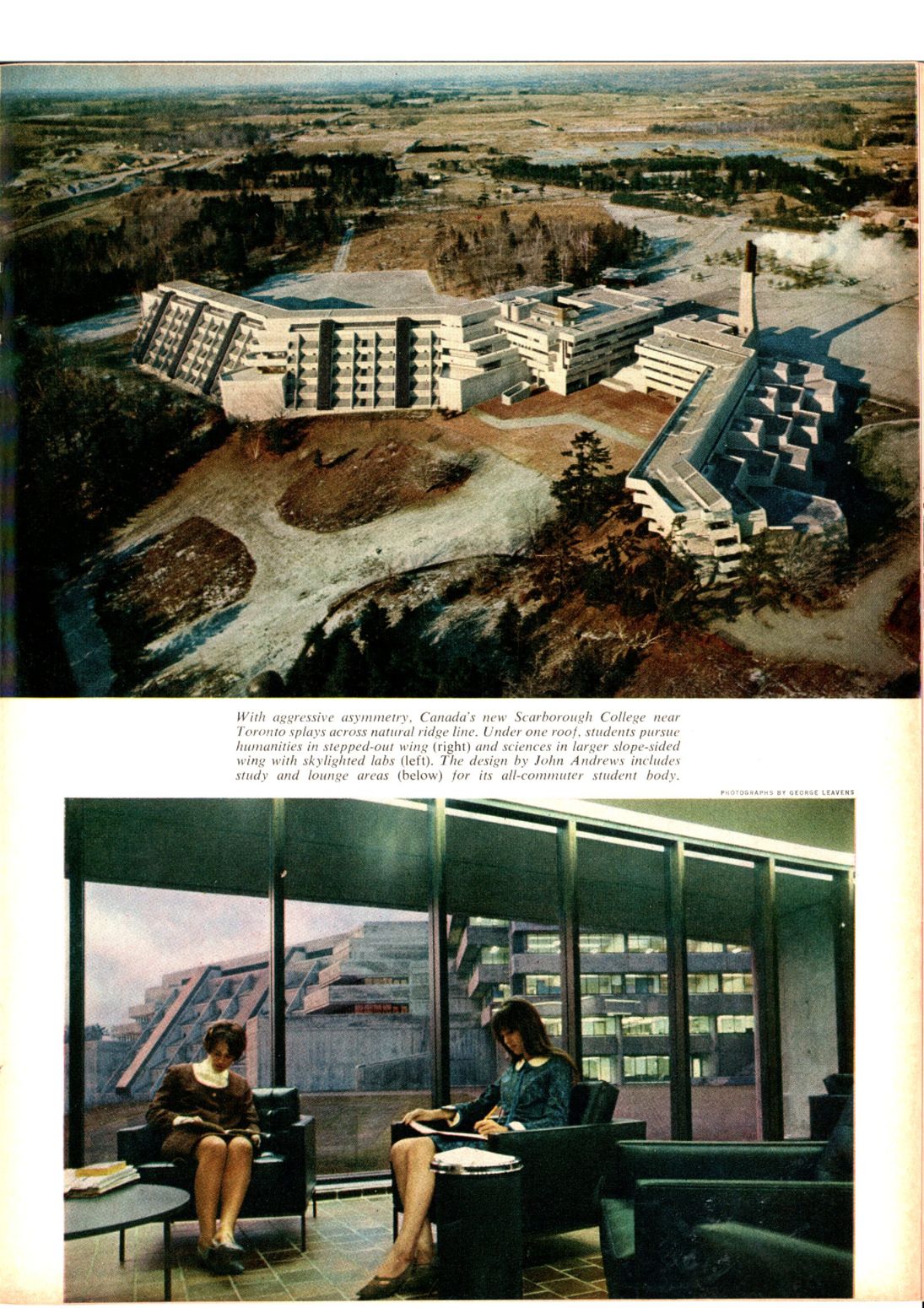
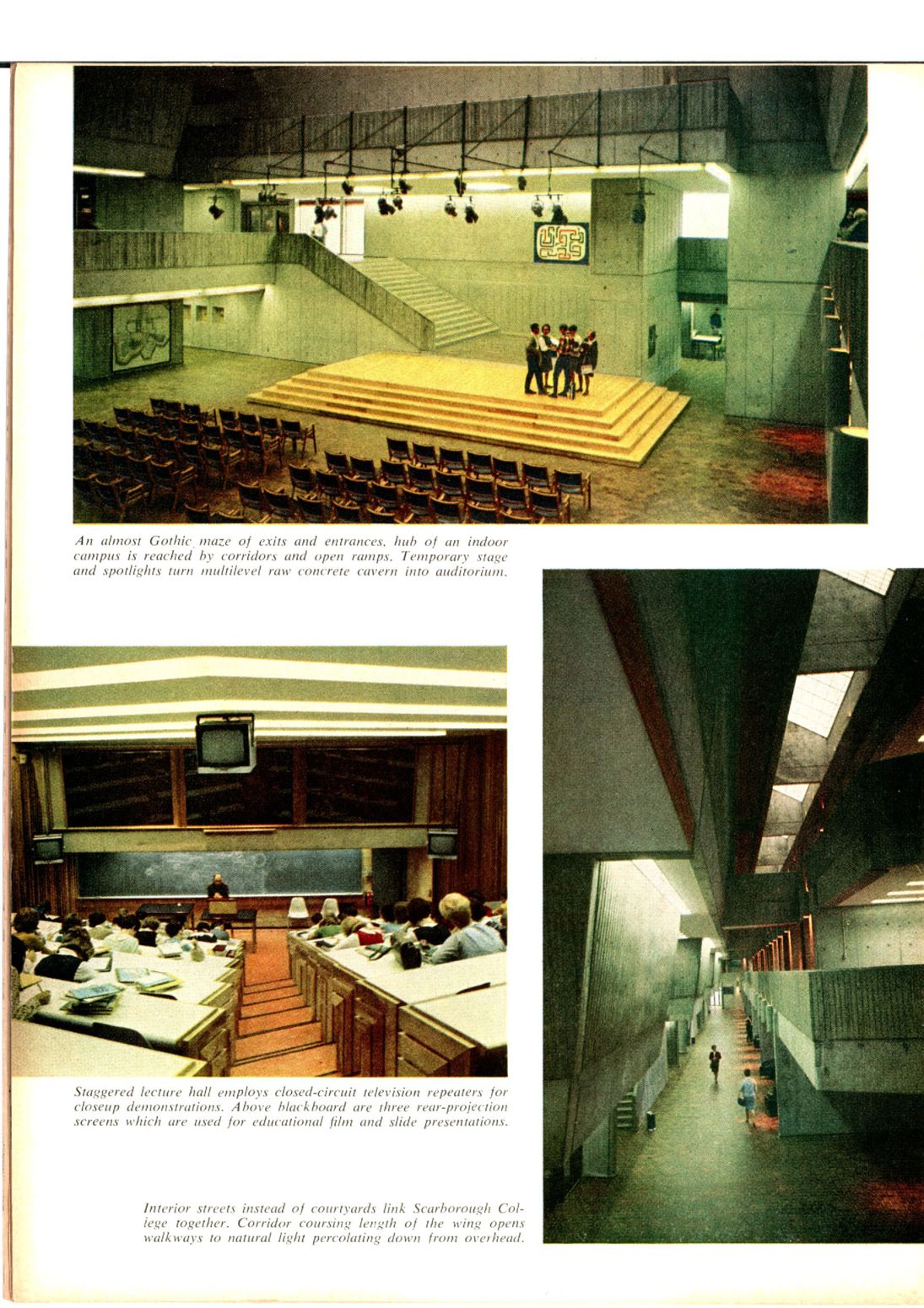
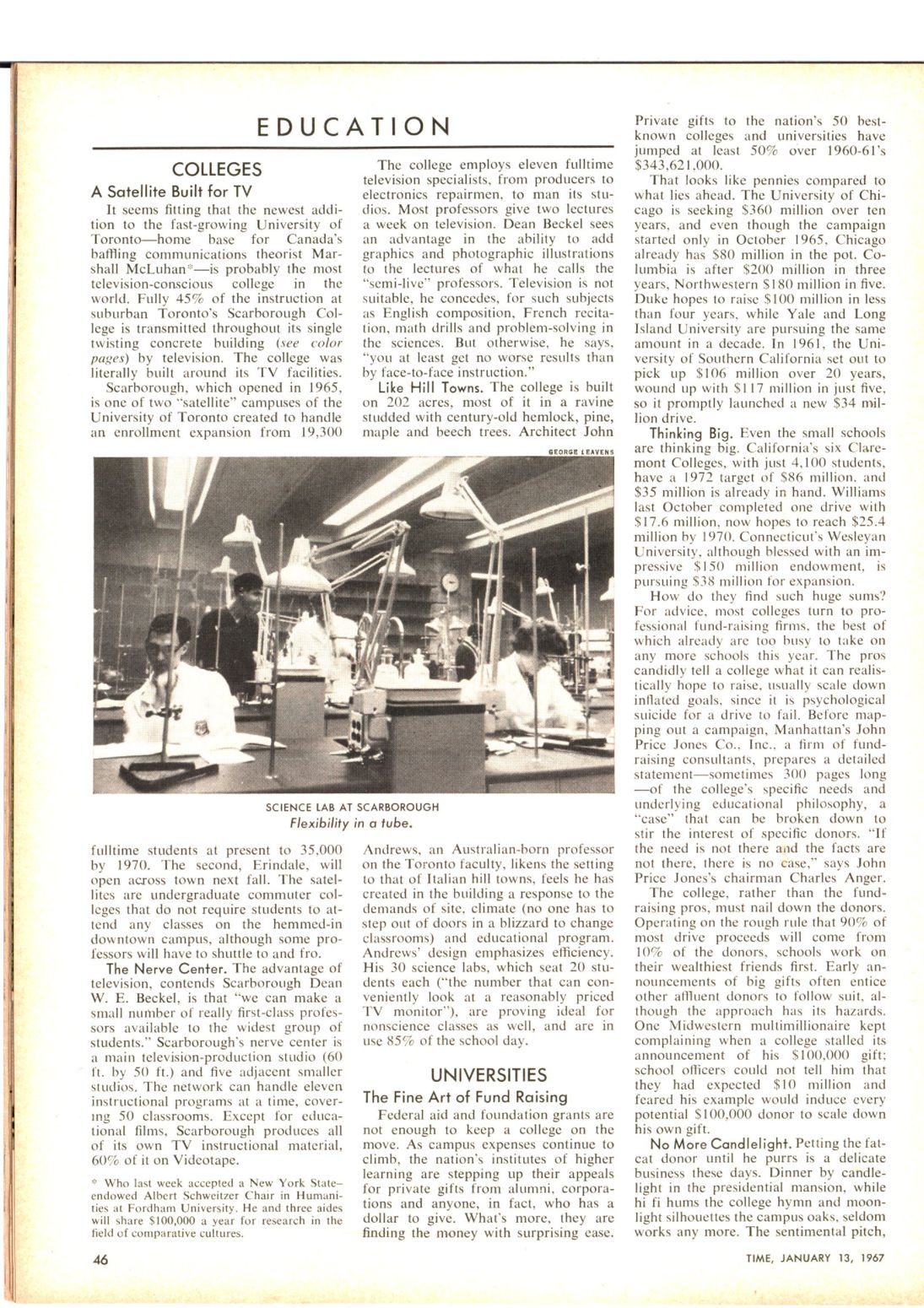
The first impression was 'wow', because you walk into that Meeting Place, and then you walk down that hallway in the Science Wing and then come out the other hallway in the Arts Wing, as we called it, and it was just so much space and it was so connected to the valley, and we began to realize we were in an iconic building. It's actually when TIME magazine came and took pictures, we thought 'Well, we're important then.'
Maureen, Scarborough College Alum
Movie directors are among those who are particularly fascinated by the building’s design, with the Andrews Building being a popular site for sci-fi and fantasy film productions. Scroll through the gallery to see if you can recognize our campus as it appears on film!
Enemy (2019), dir. Dennis Villeneuve
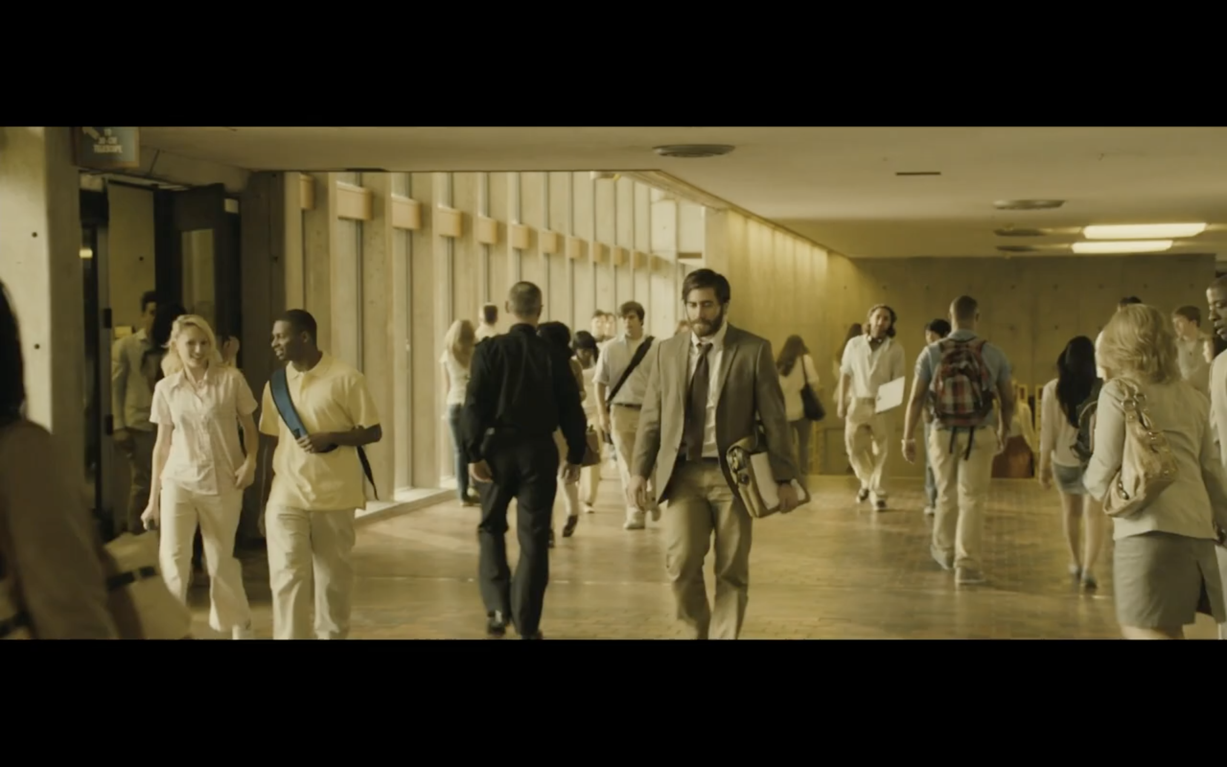
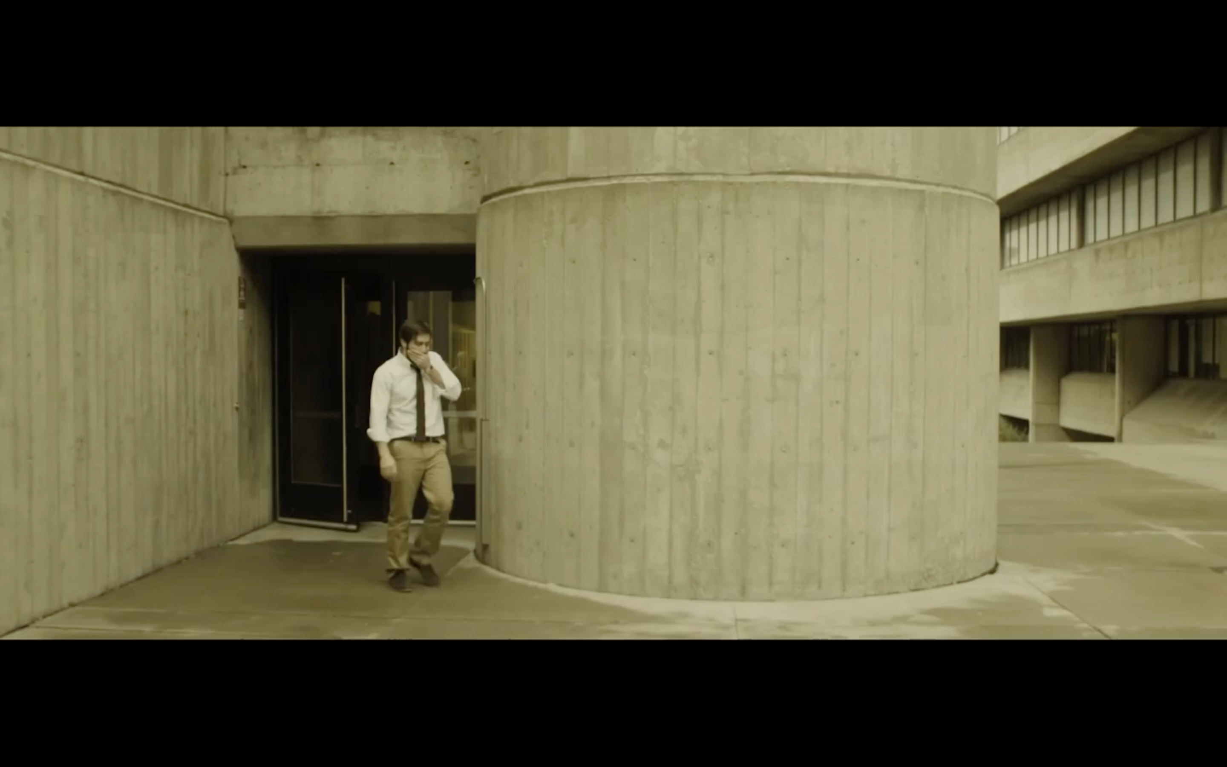
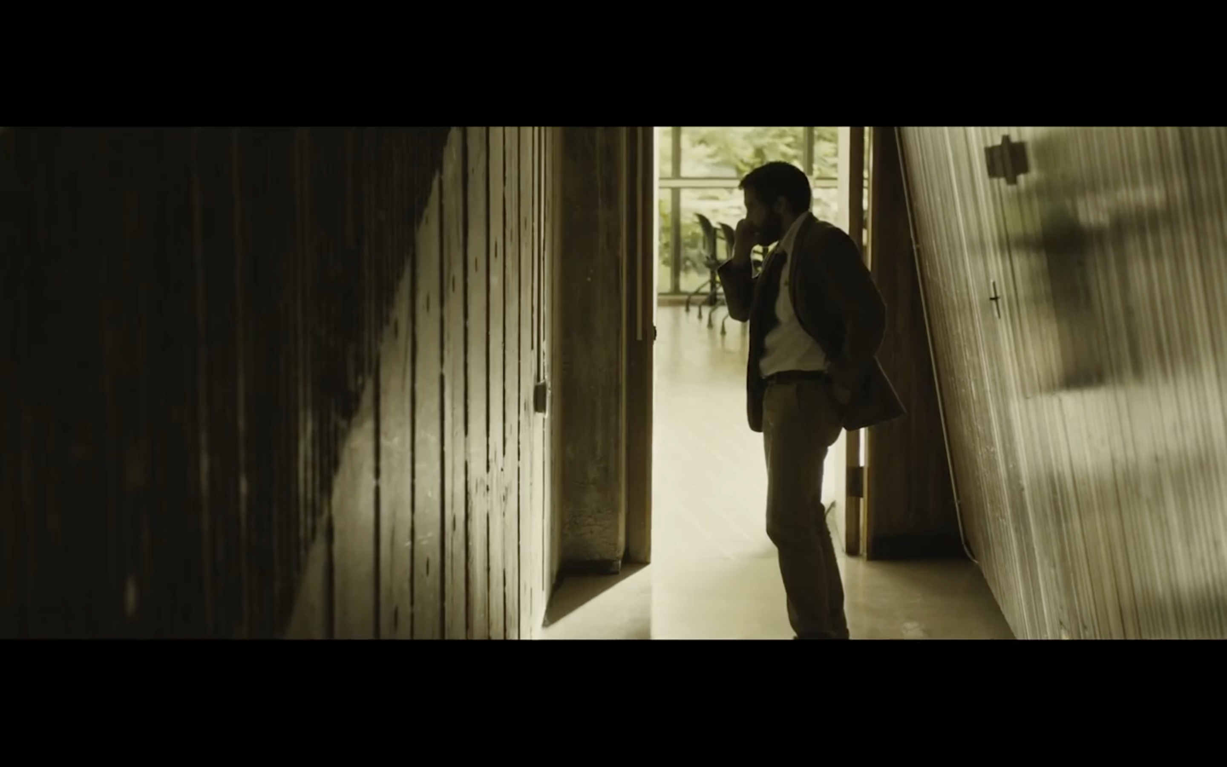
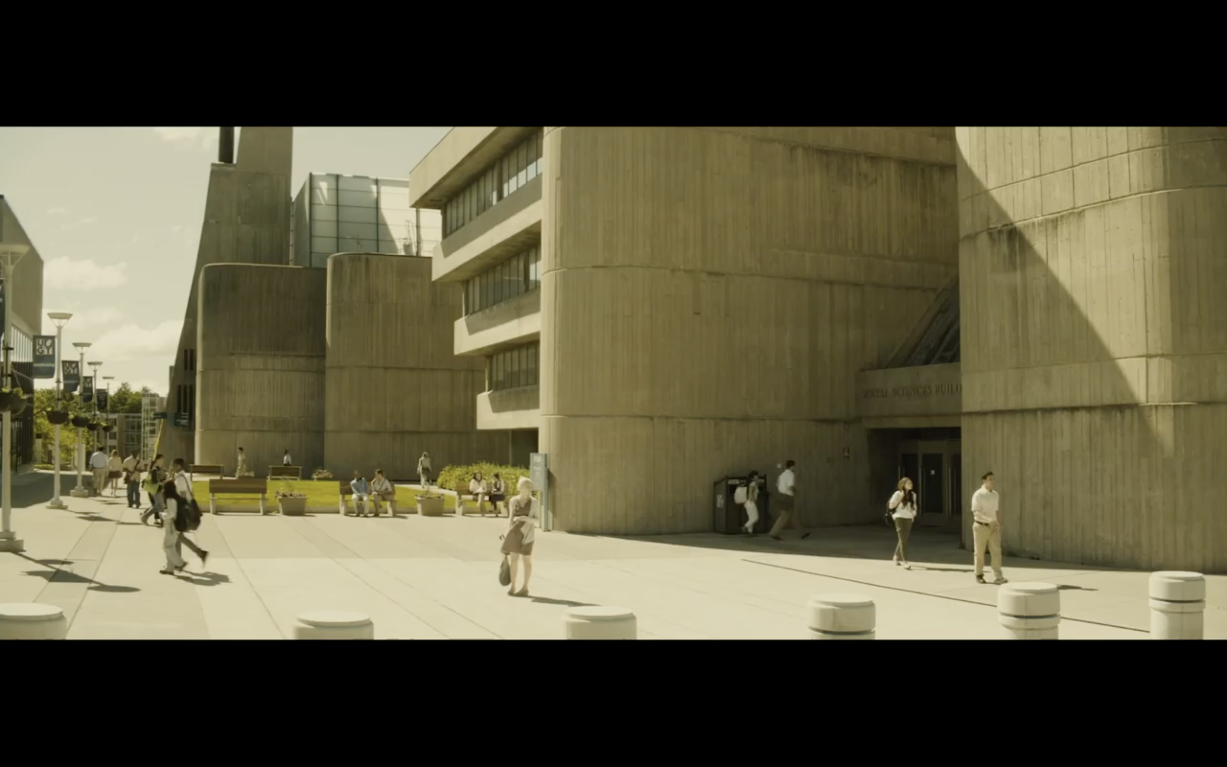
The Shape of Water (2017), dir. Guillermo del Toro
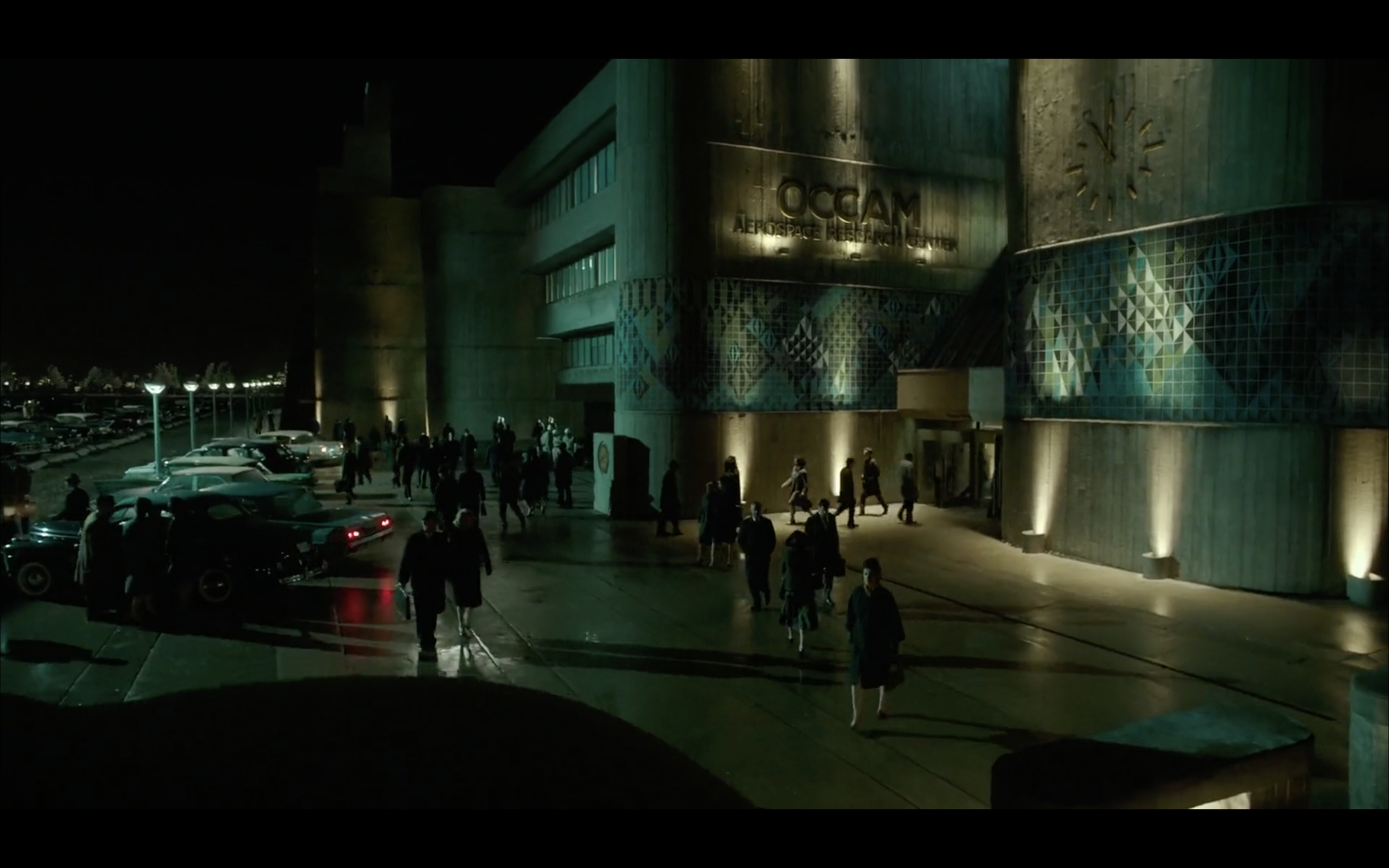
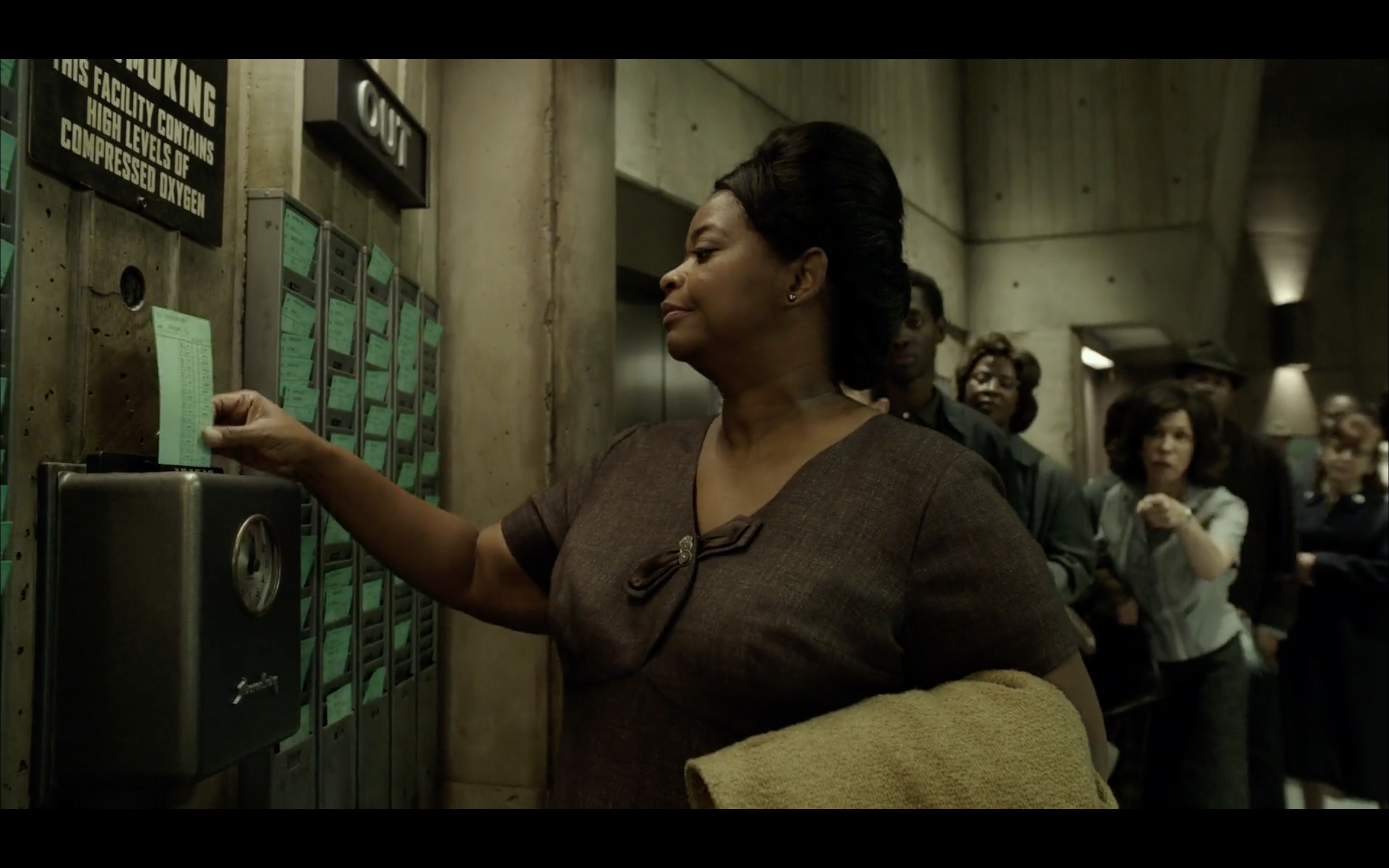
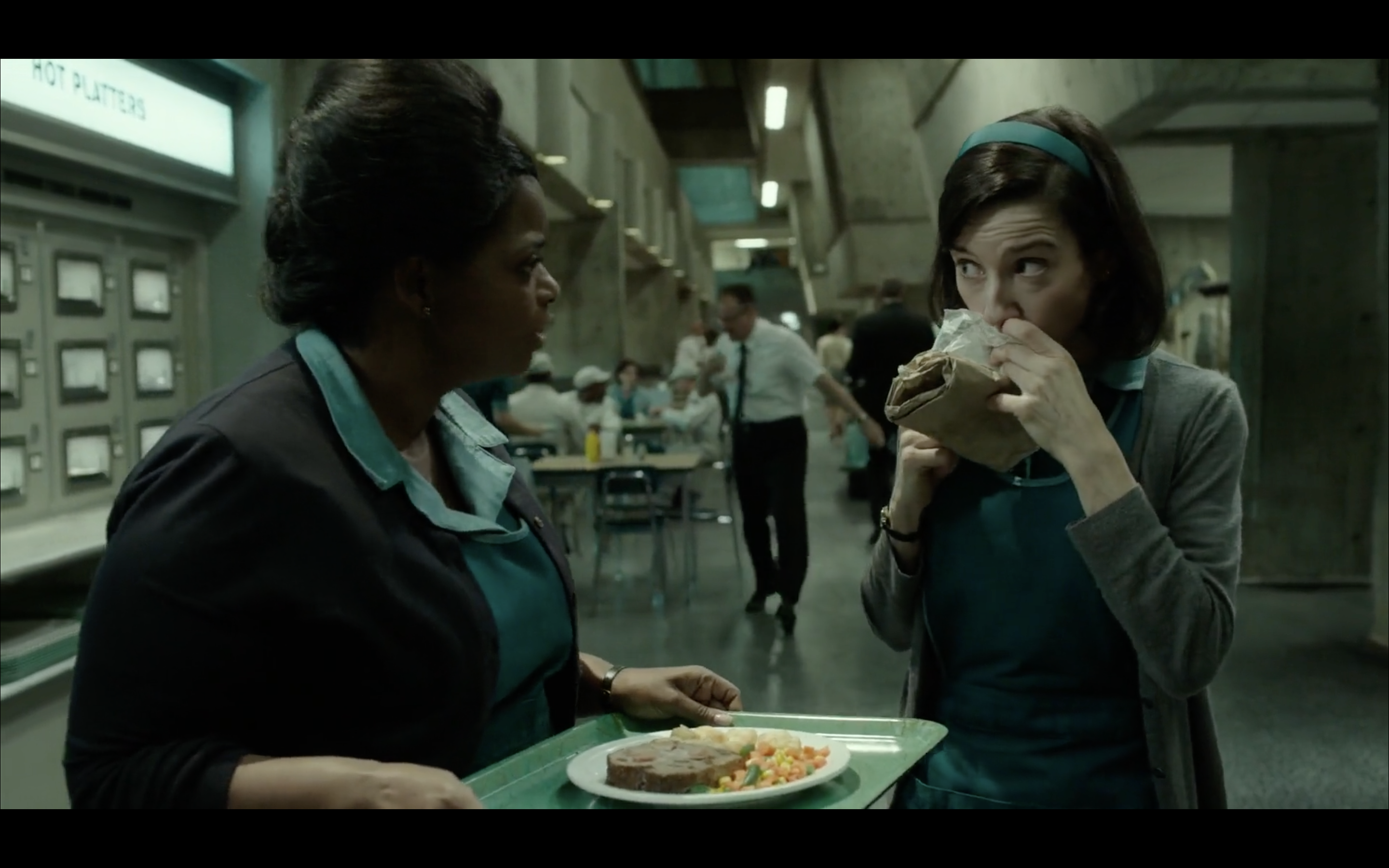
David Onley, a Scarborough College alum and former Lieutenant-Governor of Ontario, looks back on how the accessibility of the Scarborough College in the 1970s enabled him to fully participate in campus life as someone with a physically disability.
Credits: Conceived and produced by Amena Ahmed. All images courtesy of Toronto Star, the UTSC Memory Collection, and University of Toronto Scarborough News.