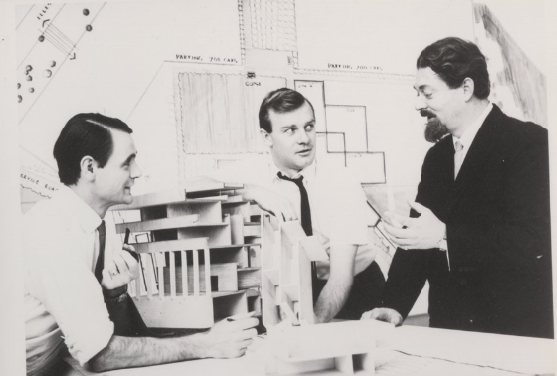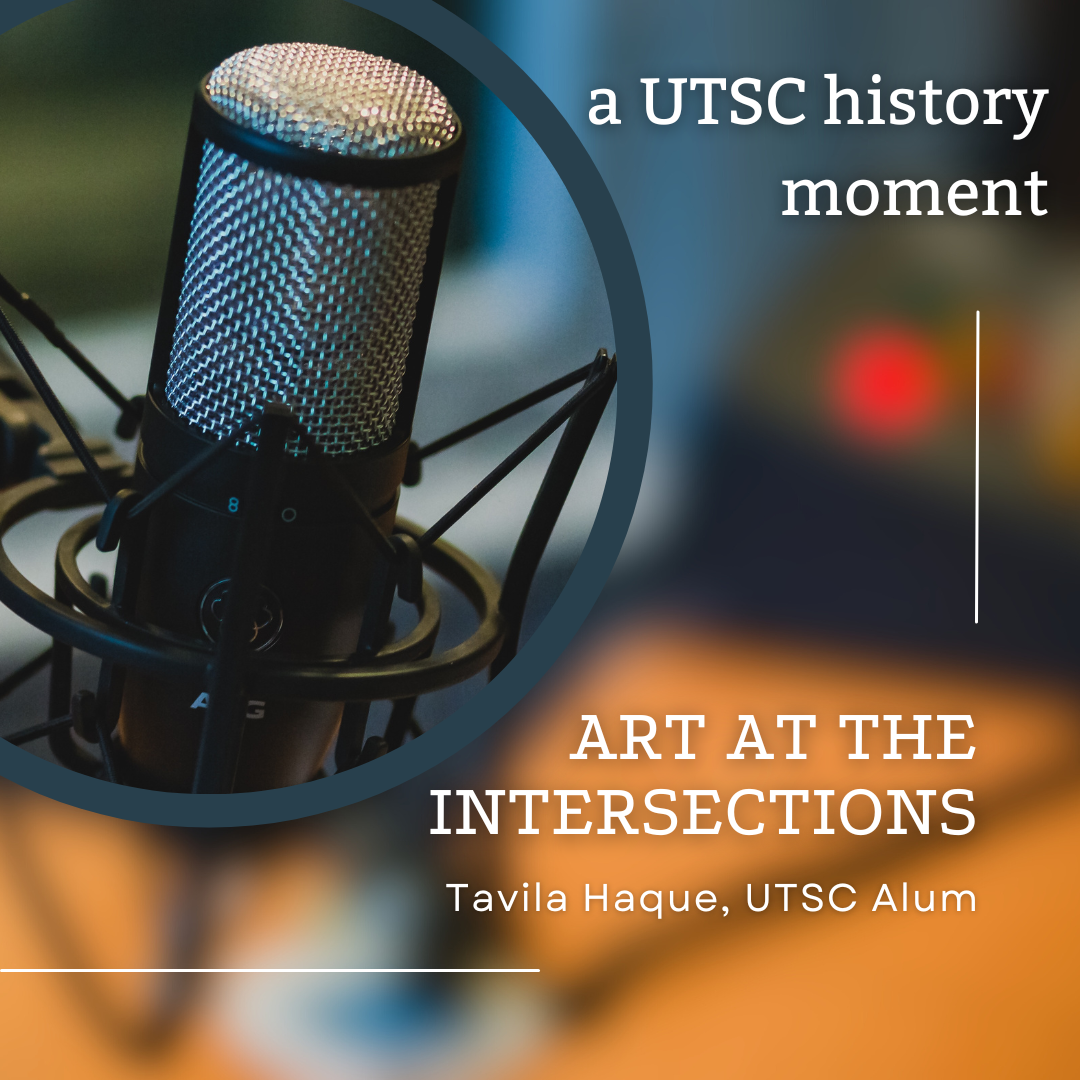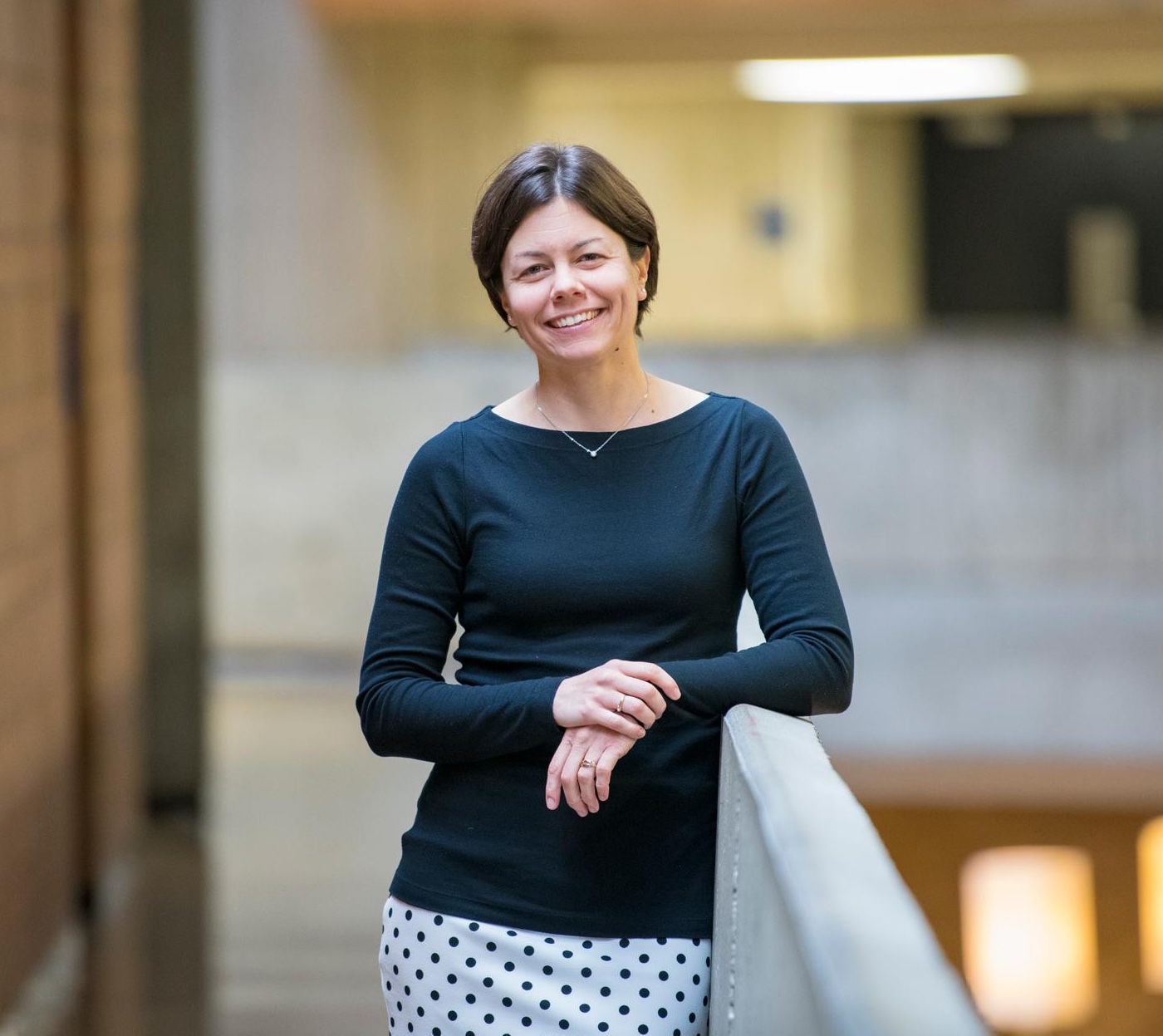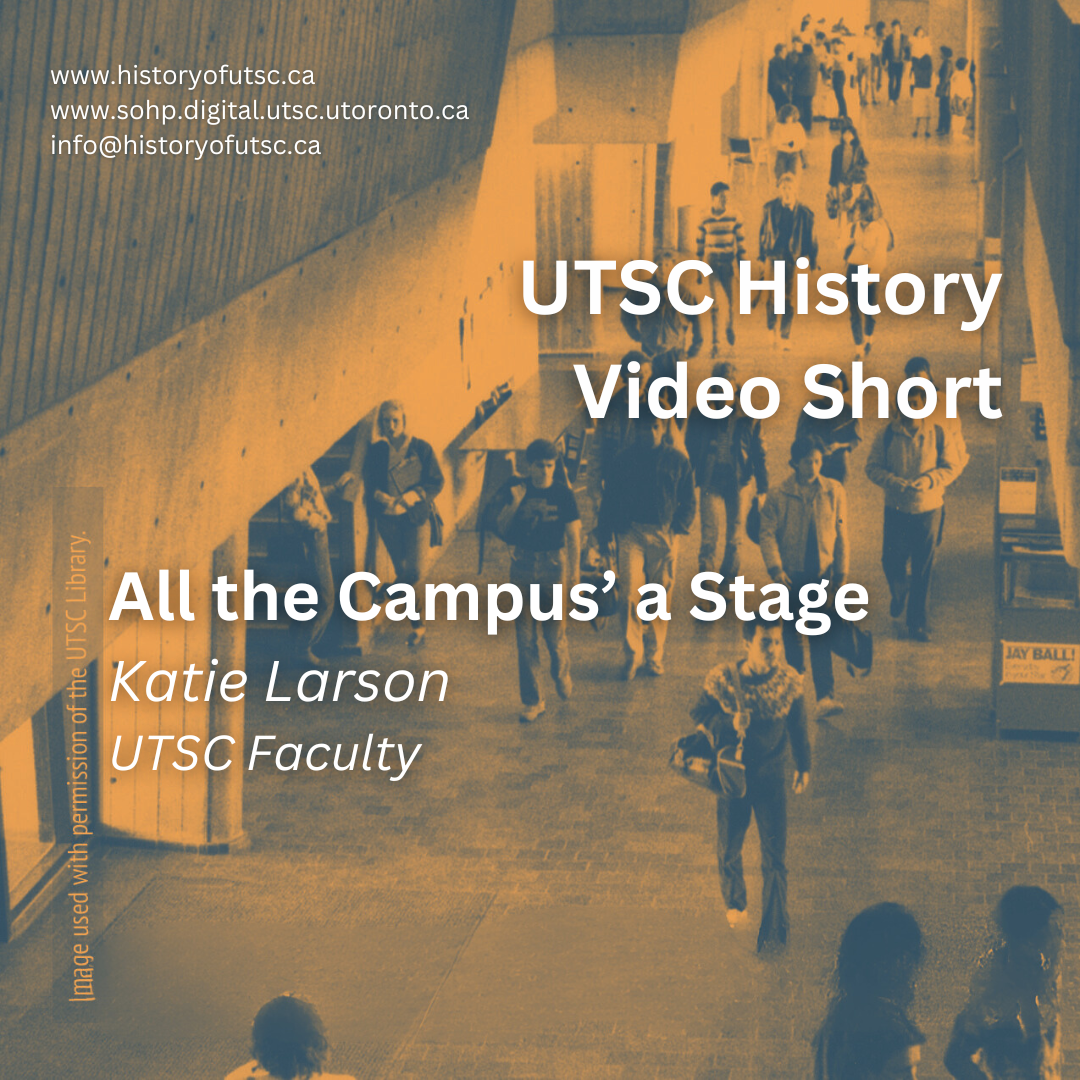Terms such as ‘Aztec Temple,’ from the Toronto Daily Star, and ‘Fallout Shelter,’ from Dr. D. Abbey, were a few that were displayed on the pages of Marooned Christmas ‘67 edition to describe the appearance of the original buildings of UTSC. At the same time, the design of the campus was praised in the architectural world, with features in Architectural Record, The Canadian Architect and the Canadian Time magazine (Taylor and Andrews 1982, 175). When asked about the strong opinions that his building inspired, architect John Andrews remarked, “At least, it’s a definite reaction. I would hate to have people walk in and out without forming some kind of opinion.” (Williams and Rinne 1967). Alongside these strong opinions, another legacy of the campus is its role in building the reputation of John Andrews.
The UTSC campus, which was initially referred to as Scarborough College, began with the concrete structures of the Humanities Wing, Administration Building/Meeting Place, and Science Wing. This collection of buildings is also called the Andrews Building, named after the young architect who designed the campus, John Andrews. From its opening in 1966 to the early 2000s, the buildings designed by John Andrews made up the entirety of the campus. So, who was this integral figure in the design of UTSC and how has UTSC impacted his life in return?
To begin, John Andrews was born in Sydney, Australia in 1933 (Taylor and Andrews 1982, 14). Having studied at Sydney University and the Harvard Graduate School of Design, Andrews came to Toronto in 1958 after his memorable proposal for the new Toronto City Hall put him in contact with John B. Parkin (Taylor and Andrews 1982, 20-22). By 1962, Andrews had a small kitchen renovation and model-making company, financed by his part-time work as an Assistant Professor at the University of Toronto’s Architecture Department (Taylor and Andrews 1982, 26). Another faculty member, Michael Hough, was enlisted by the university to create a master plan for a new satellite campus for the University of Toronto in Scarborough (“Beyond the Individual Building” 1966, 164). Hough needed an architect in the planning process and so, despite being young and relatively unknown, a “happening” occurred, as the contemporary President of the University of Toronto, Claude Bissell, described, and Andrews was approached to fill the position (Taylor and Andrews 1982, 4). Needless to say, he accepted.
Six weeks of planning alongside landscape architect Michael Hough and architect-planner Michael Hugo-Brunt produced the proposal of Scarborough College (Taylor and Andrews 1982, 28). Their impressive work convinced the Board of Governors to officially appoint Andrews as the architect for the new campus, alongside the Page and Steele firm (Taylor and Andrews 1982, 28). As UTSC’s original architect, it is Andrews who can be credited for the convenient internal tunnels connecting the buildings, allowing you to stay nice and dry as you run between classes, or the skillful placement of common spaces which maximized sunlight and views of the valley while protecting against harsh winds (Taylor and Andrews 1982, 34-35). These decisions were in line with his philosophy that buildings are “the setting for human action and experience” and should be designed to address social needs (Taylor and Andrews 1982, 19).
The completion of Scarborough College provided Andrews with connections and recognition in the architectural world (Taylor and Andrews 1982, 14). Scarborough College was featured in many architectural magazines, affording international praise to John Andrews (Taylor and Andrews 1982, 28, 174-75). He eventually went on to be involved in projects like the Miami Port Passenger Terminal, Harvard’s Gund Hall, Sydney’s King George Tower, as well as the CN Tower. When reflecting on his work, Andrews stated that Scarborough, Miami, and Harvard are his “best and most fun” buildings in North America (Taylor and Andrews 1982, 106).
After a lifetime devoted to creating buildings tailored to its users, John Andrews passed away in March 2022. However, his legacy lives on in the buildings he designed, including the ones that started it all here at UTSC.
Bibliography
1966. “Beyond the Individual Building.” Architectural Record 140, no. 3: 161-172.
“Campus architects, Michael Hough (landscape), John Andrews & Michael Huso-Brunt.” 1965. University of Toronto Scarborough Library, Archives & Special Collections, UTSC Archives Legacy Collection, Box 4, File 8. https://ark.digital.utsc.utoronto.ca/ark:61220/utsc9746.
Taylor, Jennifer and John Andrews. 1982. John Andrews: Architecture, a Performing Art. Melbourne: Oxford University Press.
Williams, Rick and Mike Rinne. 1967. “Interview with John Andrews.” In Marooned 2, no. 1.





